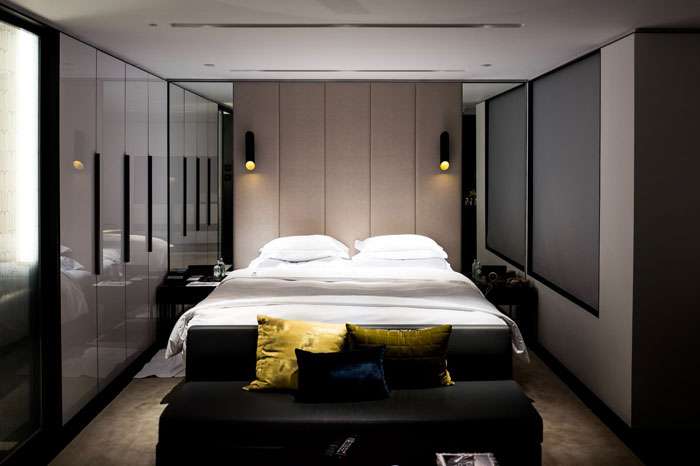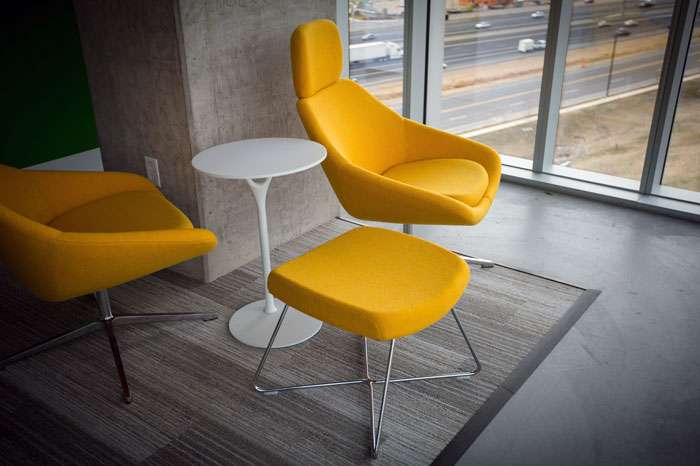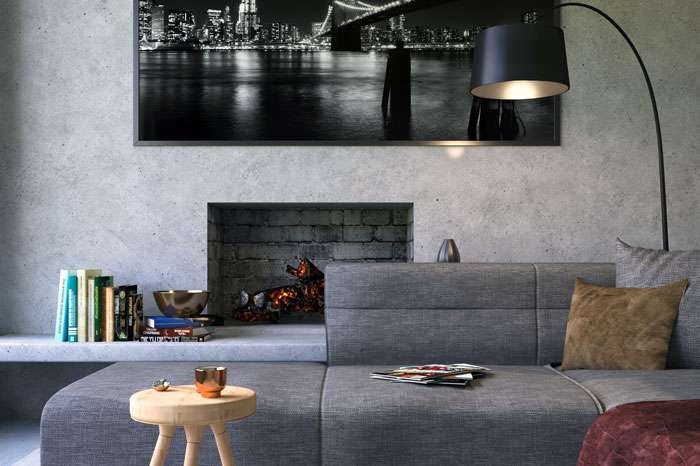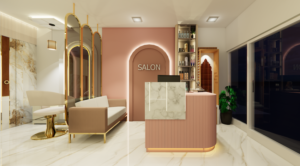
Latest Salon Interiors
A spacious open-plan salon designed for maximum comfort and seamless workflow, enhanced by strategic lighting and ergonomic stations.
Recent Creations

A spacious open-plan salon designed for maximum comfort and seamless workflow, enhanced by strategic lighting and ergonomic stations.

A detailed walkthrough showcasing the perfect harmony of design, space planning, and functionality. Experience the elegance of this bungalow through a virtual tour highlighting its open layouts, custom interiors, and premium finishes.

A well-designed 3BHK flat with a vibrant and functional kids room, offering comfort, space, and modern living.

A well-designed office chamber blends elegance with functionality, featuring a sleek executive desk, ergonomic seating, and warm lighting. Smart storage solutions and minimalist design ensure a clutter-free space.
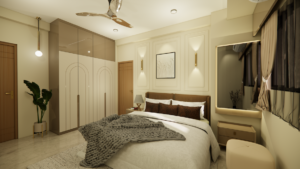
We’re excited to share a beautifully crafted 3D design tailored for our client’s dream home!

Our recent elevation designs showcase a perfect blend of innovation and elegance, transforming spaces with modern aesthetics and functional appeal.
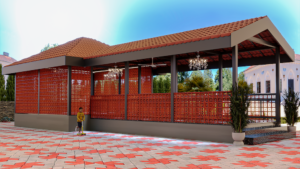
Designed a temple for the society, showcasing traditional architecture, and a harmonious design that reflects the community's spiritual essence

An elegant 3-room design that combines modern aesthetics with functional layouts, creating a perfect balance of style and comfort for contemporary living.
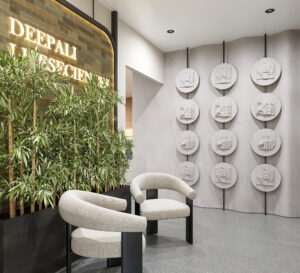
A forward-thinking office design presented through isometric views and supporting visuals, blending minimalist aesthetics, ergonomic solutions, and vibrant collaboration zones to create a truly future-ready workspace.

Crafted a thoughtfully designed 2BHK interior, seamlessly incorporating a dedicated workspace with a stylish table and ergonomic chair to enhance comfort and productivity.
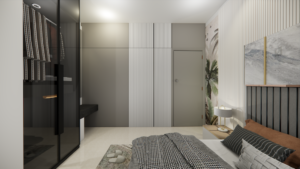
Thrilled to unveil a meticulously designed 3D concept created to bring our client's dream home to life!
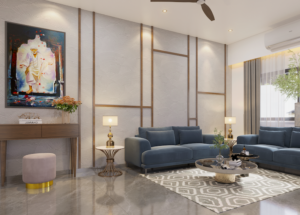
A thoughtfully curated living and kitchen space designed to reflect modern lifestyles while ensuring functionality and comfort.

An airy and spacious layout that blends the kitchen with the living or dining area, perfect for modern homes.

A thoughtfully designed contemporary bungalow, focusing on clean elevations and a seamless architectural walkthrough. The design blends modern aesthetics with functional planning, highlighting balanced proportions, refined material choices, and a warm residential character.
Our Services
